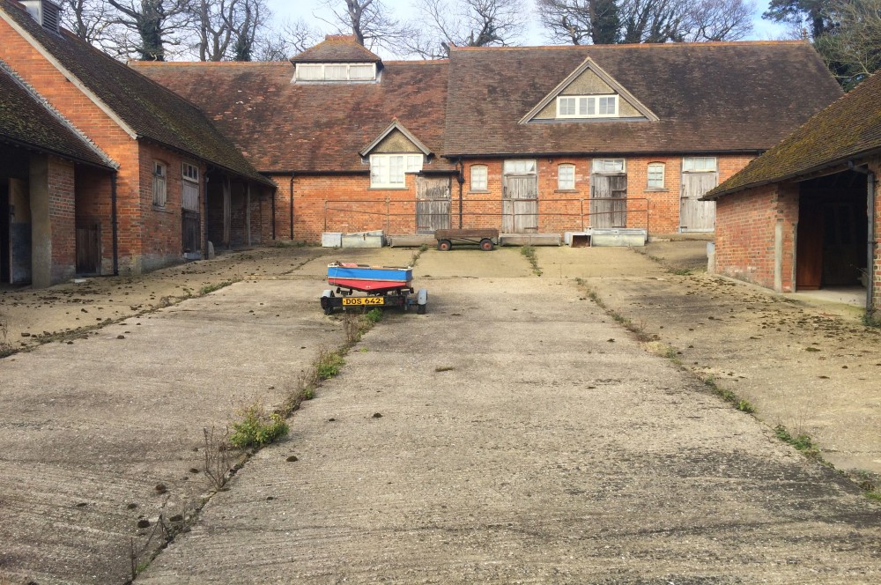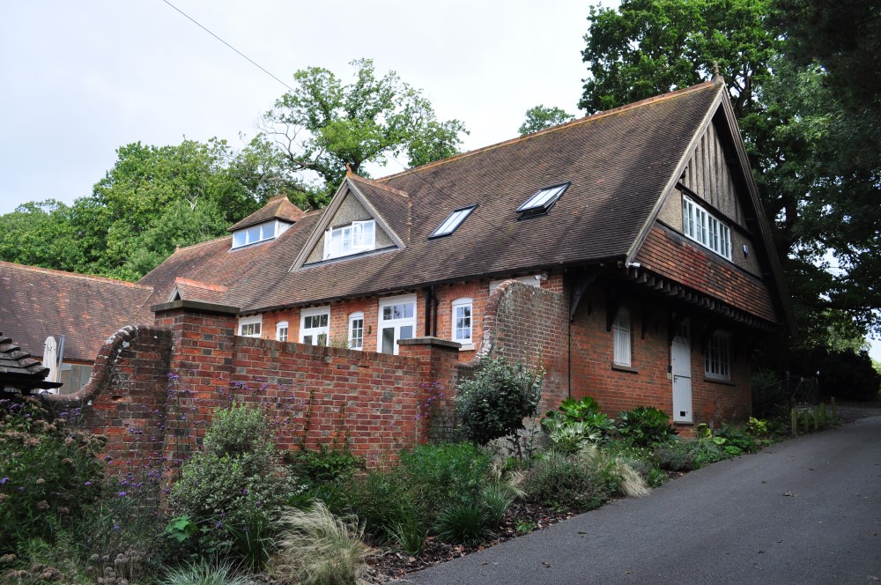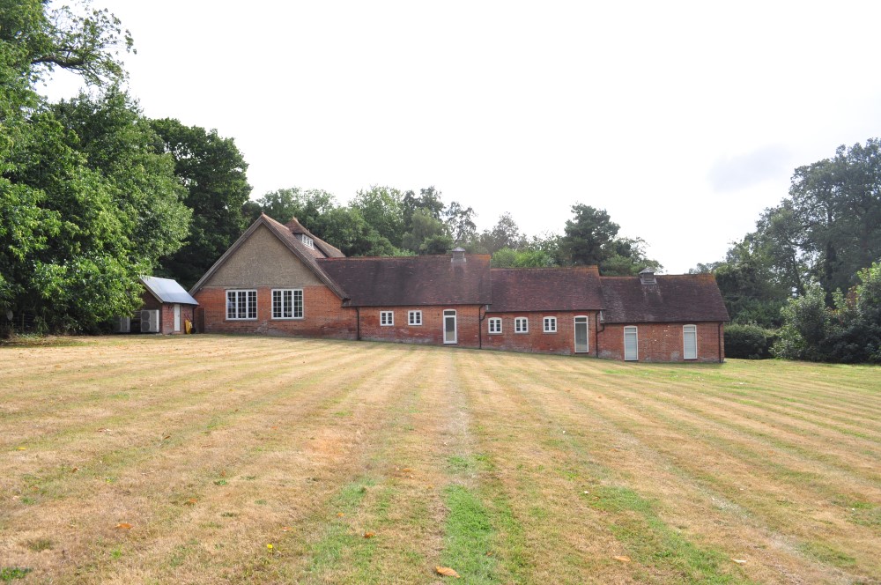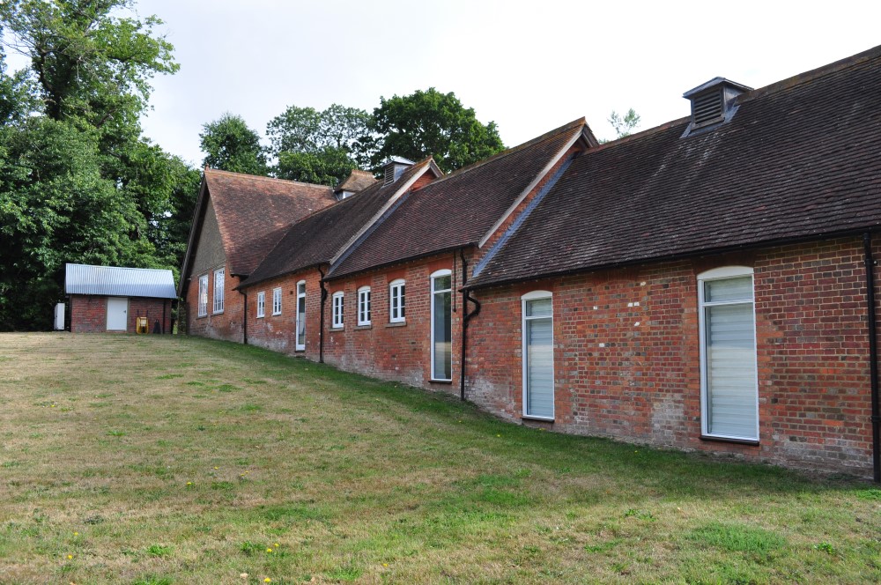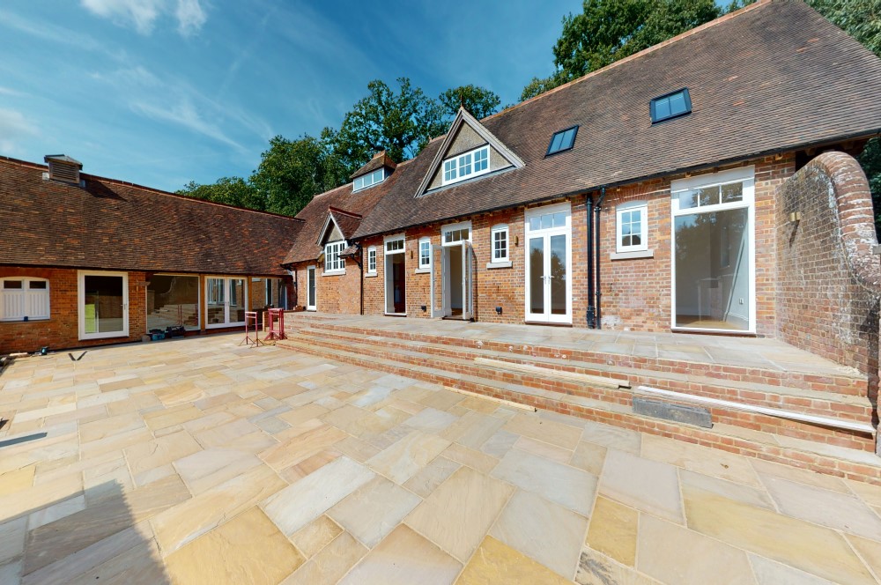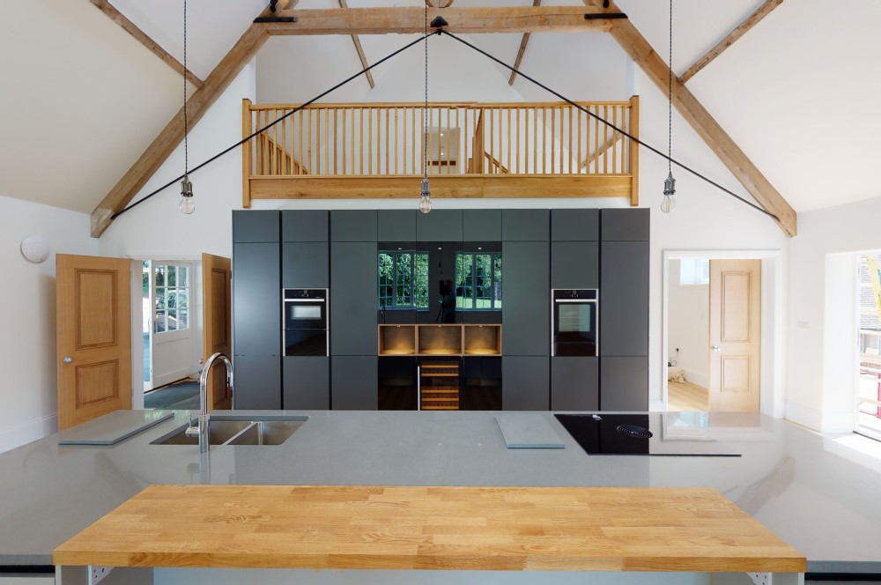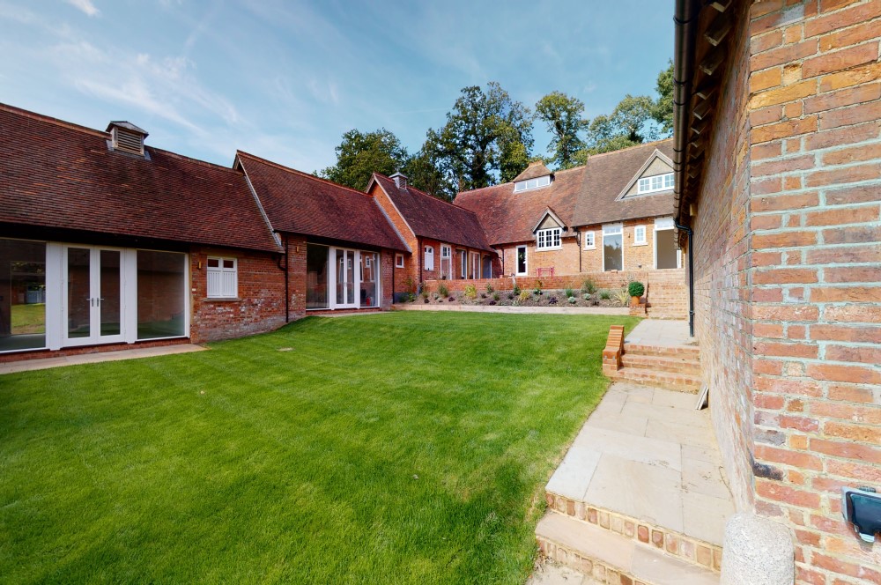Home Farm, Linton Park Estate
Client Brief
Home Farm was a large, impressive brick-built barn with connected outbuildings.
Our brief was to convert it into a large single residence for Linton Park Estate to let out.
Though not listed within its own right, it is part of a Late Victorian ‘Model Farm’ which forms part of the Grade II listed park and garden associated with Grade I listed Linton Park.
Our client came to us because they were very happy with the design and building work we had previously completed on the same site – The Potting Sheds and The Tractor Shed. Even so, we won the project through the competitive tender process.
After we completed the conversion of Home Farm and its outbuildings, we were further instructed to convert two more barns on the estate – Barn A (a conversion of one barn into two homes) and Barn B (detached 3-bedroom home), Loddington Lane, which we were delighted to take on.
The Project
The conversion was to include a large entrance hall, six bedrooms, six bath /shower rooms, a 30ft x 33ft kitchen with a 10m high vaulted ceiling, gallery, study, laundry room, boot room, family room, drawing room, and triple garage.
Outside there is a private and enclosed courtyard with terrace and raised flowerbeds.
Our client was keen to retain the existing concrete sub-floor and the roof finishes, if at all possible, as the replacement of these would have involved significant cost. With design input from our structural engineers, we were able to design a steel reinforced pumped floor screed to sit on top of the existing concrete. Unusually, the building had sufficient head height to allow this, and only three doorways required adjustment to accommodate it.
To enable the retention of the roof finishes in-situ, we introduced an innovative system that enabled the ventilation of the void between the roof insulation and the non-breathable felt above. This would prevent future accumulation of moisture, that could then lead to the decay of the timber roof structure.
Internally, the principal trusses and roof framing were put on show and the rooms orientated around the double height kitchen at the corner of an ‘L’-shaped plan. Bedrooms were incorporated within the original first floor loft area and along the long range which steps down.
The hot water and heating system required two 14kw air source heat pumps with a mains water break tank and pump system to boost the water pressure and flow rates. The ground floor has cosy underfloor heating whilst the first floor has traditional radiators.
Challenges
One of the challenges we had to overcome was the presence of bats within the buildings. The solution was to build a bat loft in the roof space over two of the rooms within the single storey element of the building. It’s something we’ve done before during other conversions and renovations, so we were able to quickly identify the remedy.
Another significant challenge was trying to work in the midst of the worldwide Covid 19 pandemic. Our initial contract period of 44 weeks for the project was extended to 48 weeks for this reason.
We had to be very careful in the purchasing of materials as many were in very short supply, with costs often significantly increased. To keep the costs as near to those quoted as possible, we ordered the required materials well in advance, negotiating sensible prices, purchased in bulk and then stored significant amounts on site in purpose-built storage areas. It meant that materials were bought at prices in line with the original budgeting and were available when needed, avoiding work coming to a halt due to them being unavailable temporarily or indefinitely.
Outcome
Home Farm was and still is a selection of beautifully crafted farm buildings ordered around a courtyard – now converted into a luxurious 6-bedroom home. The courtyard had been concreted over but conversion of the buildings has allowed a terraced garden to be introduced and this is framed by the various gables, dormers and ventilation cupolas of the farmstead, creating a stunning, luxurious home. We were also later invited back to add a gym.
What the client said…
“Home Farm was originally a very unusual group of linked barns and buildings built around a central concrete courtyard, with a sloping floor. The previous design from the original architects for this conversion just didn’t flow well but Trevor and the team came up with lots of great suggestions.
Although the building wasn’t listed, we wanted to retain its character. There was an awful lot of concrete flooring which we were keen to retain, as digging up and replacing would have incurred significant costs. This meant there were levelling issues as the floor was sloped due to its original use as a slurry. The Vernacular team was great at working around this; they managed to level the floor and include underfloor heating.
There was an external overhang with beautiful oak beams which was tricky to work with and insulate but by being creative with the levels in the house, they managed to preserve this lovely feature. Turning what was essentially a barn and pig sties into a lovely six bed, ensuite home, while exposing as much of the original wood as possible was a challenge but one they dealt with beautifully.
The discovery of bats was an issue before and during the build and once they had left the building, there was a stipulation that all the open apertures had to be closed again so that they didn’t get back in. Vernacular Homes worked around this by creating special removeable screens which they could take down in the mornings, do their work, then replace at night.
Another challenge was that we had to install fire escapes in the bathroom, which involved creating steps to reach Velux windows. This could have been a fairly unattractive addition to the property, but the team managed to come up with a design that flowed really well.
They also had to work through the Covid pandemic but always managed to keep the project ticking over.
We had such a good rapport with them. They’d give me a list of suggestions for everything we discussed, which I’d then share with our chairman. I would sometimes come up with what I thought might be unviable ideas, but they never made me feel that way – they would always work with us. I had great fun picking all the finishes like light fittings, and I got some jazzy tiles for one of the bathrooms – they carried out those ideas beautifully. I was also very instrumental in the landscaping around the buildings and even with their grounds people; I never felt overlooked or as though my ideas were not valid.
This was a stunning project with a slightly higher end finish than the other builds; I particularly love the galleried staircase that looks over the main living and kitchen areas.”
Our views on the project…
“This was a significant project, yet working with the property manager Rebecca and the chairman was such a pleasure.
They always listened carefully, intelligently took on board any issues we raised or suggestions we made, inputted helpful and considered ideas and made the required decisions in a timely and meaningful manner.
We especially like the huge kitchen with its magnificent, vaulted ceiling. We were pleased to be able to work with our clients converting this wonderful building to a significant home, with a pragmatic approach to reusing the structure and existing finishes, allowing us to keep the works and therefore costs within viable limits.”
